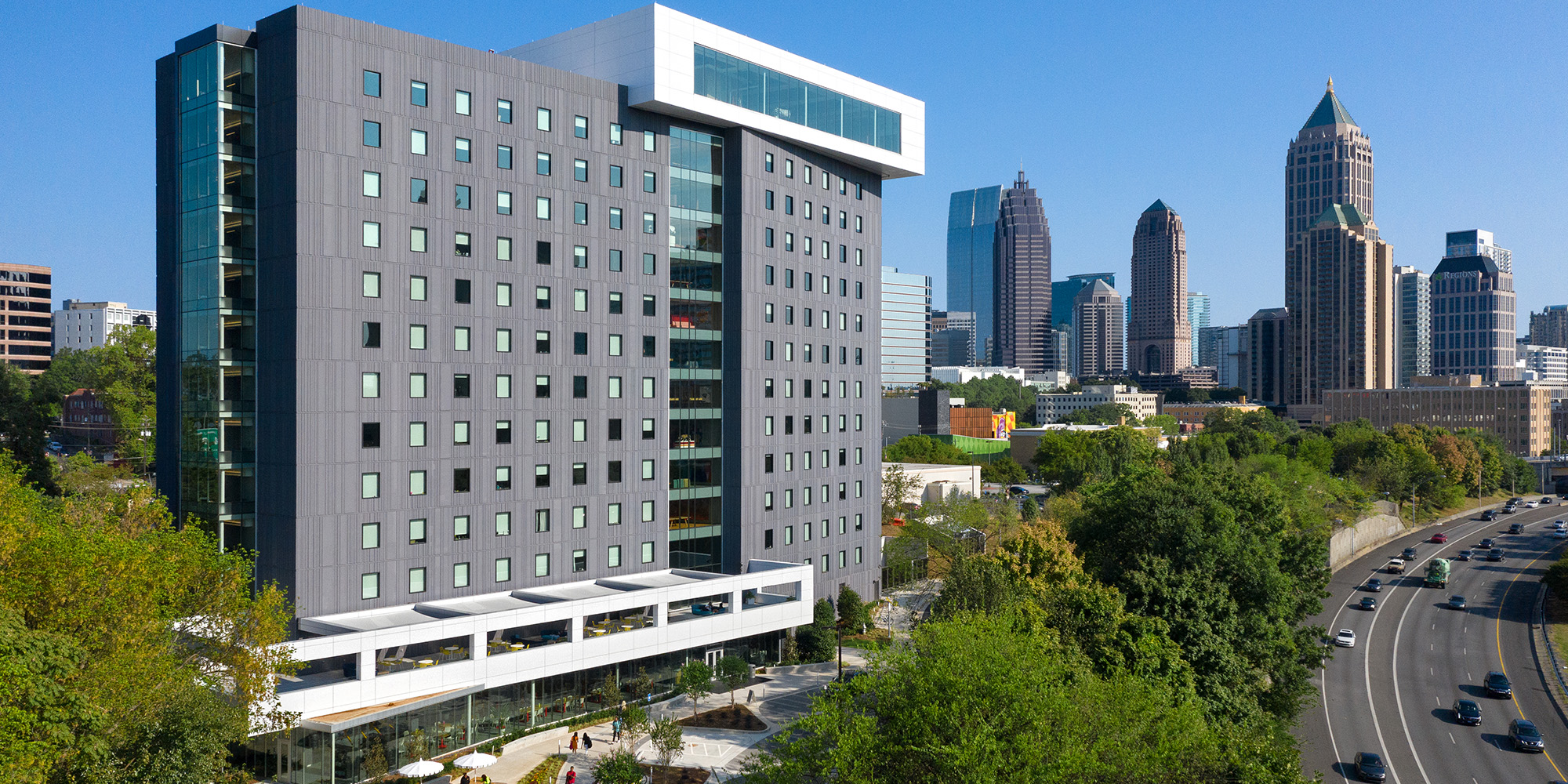Savannah College of Art and Design Atlanta Campus
—
Atlanta, Georiga
When completed, this 14-story custom precast skin and structure will be a brilliant addition to the SCAD campus and Atlanta skyline with features such as the 300 person event space overlooking the city.
—
New 14-story residence hall on the Atlanta campus of Savannah College of Art and Design. Building includes 105 units with 593 student beds along with a coffee bar, residential life office, trash room, mechanical room, laundry room and lounge. A terrace is located atop the ground floor lounge and the 14th story will function as an event space with a rooftop terrace.
When completed, this 14-story custom precast skin and structure will be a brilliant addition to the SCAD campus and Atlanta skyline with features such as the 300 person event space overlooking the city.
Nestled into a steep slope, the building takes advantage of the grade change to organize the internal program of the building as it relates directly to the site. Several garden terraces surround the building and step up the slope, providing a variety of outdoor spaces for students to gather and enjoy both active and passive places of interaction. The building plays an important role in the development of the overall campus by optimizing this previously underutilized site. Acting as a key mid-campus link between Spring House and SCAD Fash, the buildings new entry plaza doubles as a drop off and event plaza while creating a new active space on campus for markets, food trucks, and performances.
The 593-bed residence hall offers a variety of living options for SCAD’s growing student population with 45 suites, 44 pods, and 16 apartment. Creating a diverse variety of student gathering spaces was a client goal. Therefore, above, below and between all of the residences are various types of lounges, computer labs, and study rooms. The ground floor features a 24/7 coffee bar and meeting space while openly connecting to the laundry room, an additional living room, and a covered outdoor amenity terrace above. All of these site improvements optimize this challenging site, while contributing to create a rich and memorable college experience.
Key Facts
Project size: 14 Stories
Client: Savannah College of Art & Design
Architect: BatesForum & Mackey Mitchell
Services Provided
Appliances
Fire Extinguishers and Cabinets
Paint

