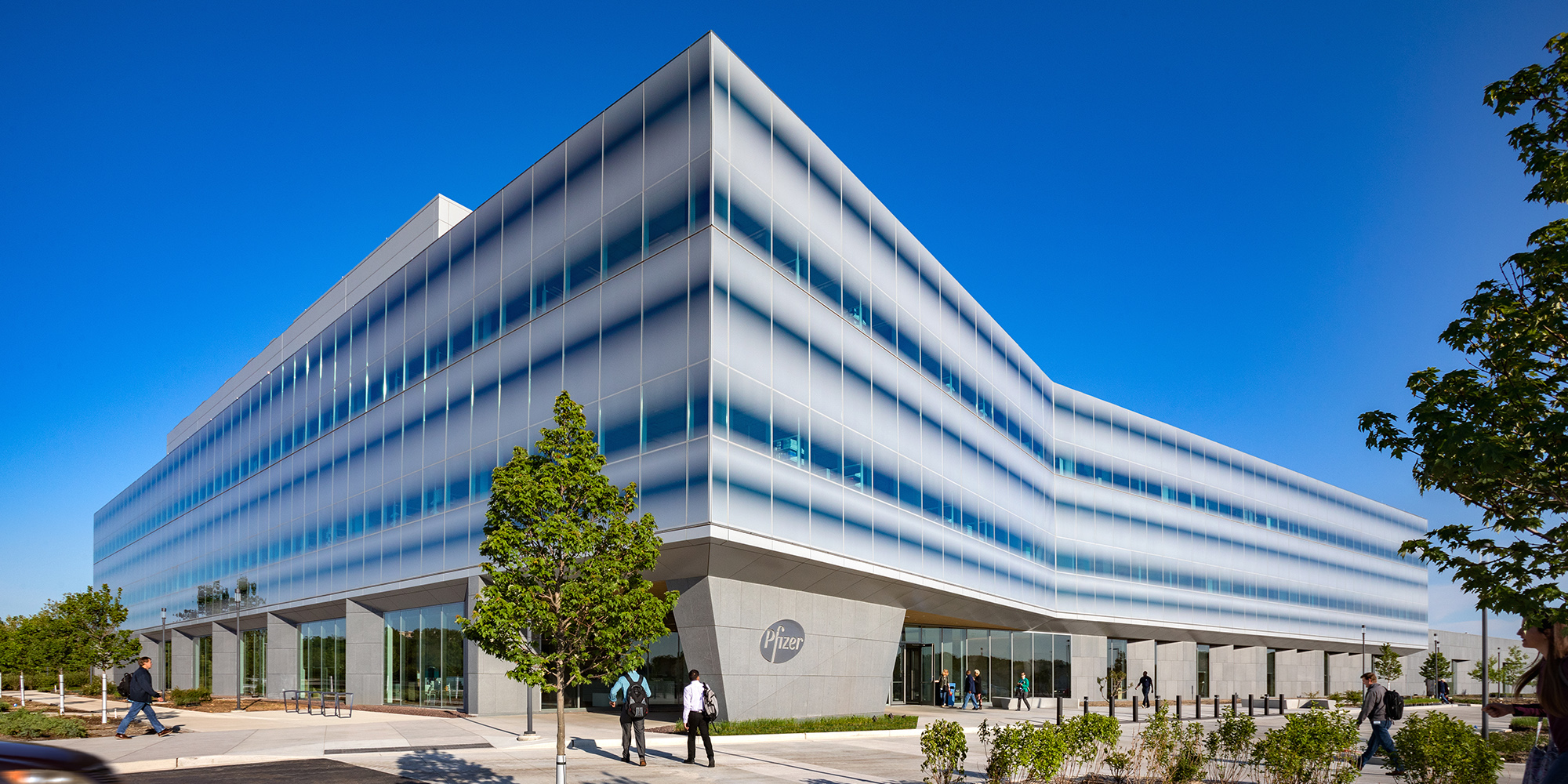Pfizer R&D Facility
—
Chesterfield, Missouri
The site concept was to integrate the new laboratory building with this unique site and its natural beauty, sunset views, and dramatic topography.
—
Pfizer, Inc., one of the world’s premier innovative biopharmaceutical companies built a new world class, 294,000-square-foot state-of-the-art facility that reflects Pfizer’s highest standards for excellence, quality, safety and value.
Pfizer is committed to environmental sustainability, innovative performance, and employee engagement. The site concept was to integrate the new laboratory building with this unique site and its natural beauty, sunset views, and dramatic topography. The building program is strategically organized to provide operational efficiency and enhance cooperation. Unique collaborative spaces both inside and outside provide opportunities for innovation. Connecting nature, program, and people will enhance employee’s experience and the company’s productivity. The building design is fundamentally based on the Continuous Lab Concept, where the linear lab zone runs uninterrupted, parallel to a continuous office zone, separated by a generous corridor serving both lab and office. This approach allows maximum flexibility for the labs to change size over time. An observation study was completed on all labs, office and amenity spaces to identify improvement that supports the nature of work.
The Pilot Plant is a production facility is used for the first run of the innovative products that are being developed in the R&D Lab.
Key Facts
Project size: 294,000 SF
Client: Pfizer
Architect: Lamar Johnson Collaborative and Ewing Cole
Services Provided
Window Shades
RTU’s and Chillers
Fans and Curbs
Paint
Ceiling Materials
Fire Extinguishers and Cabinets
Toilet Accessories
Toilet Partitions
Lockers

