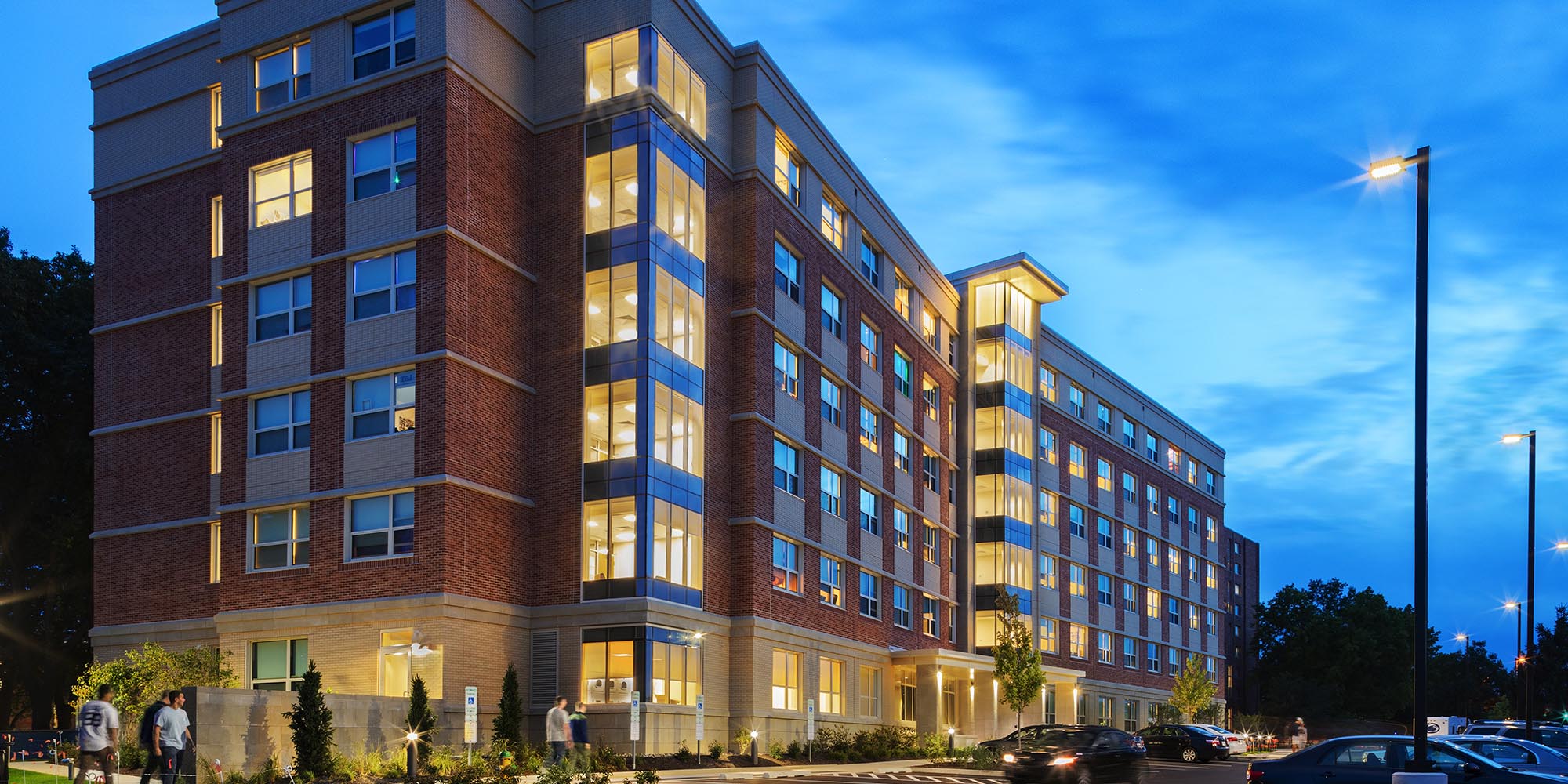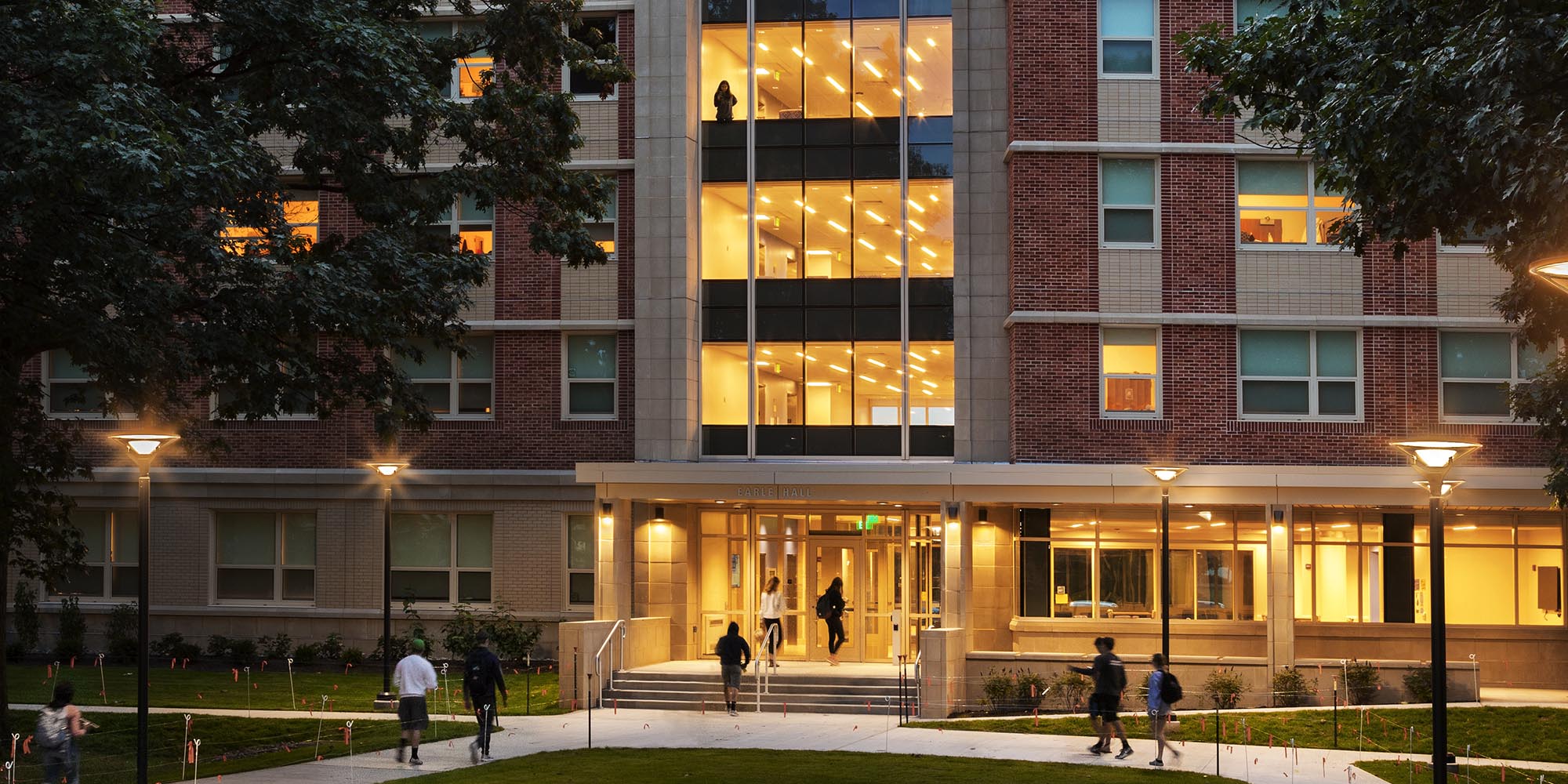Penn State East Halls Development
—
State College, Pennsylvania
The East Halls project will be one of the largest residence hall construction projects undertaken by the university.
—
At a cost of $152 million, the East Halls project will be one of the largest residence hall construction projects undertaken by the university. During Phase One of the project, East Halls will receive significant upgrades to surrounding outdoor spaces, construction of a new 336-bed residence hall, and renovation of five existing halls, which were built in the 1960s.
Phase One will take place over three successive, 14-month construction periods and will be completed in the summer of 2019. At that time, there will be a total of 1,993 new and renovated beds at East Halls. Following the successful completion of Phase One, renovation will begin on the remaining nine existing buildings as part of Phase Two of the project, which will result in a total of 4,570 new and renovated beds. The project is envisioned as a comprehensive transformation of the student residential experience.
In a Penn State News article, Gail Hurley, associate vice president for Auxiliary and Business Services commented, “Students and their families have expectations of college living that are much different from what they were when our facilities were first built. Although location is still a major consideration in a student’s decision to live on or off campus, privacy, amenities and costs are other critical factors.”
Penn State chose the design-build delivery method to ensure the success of this ambitious and complicated long-term project. The team will work closely with Penn State to ensure East Halls will be rebuilt as a refreshed and cohesive community.
Key Facts
Project Value: $152 M
Architect: Mackey Mitchell Architects (Residential Design Architect), DLA+ (Architect of Record) & BatesForum (Landscape Architect)
Services Provided
Fire Extinguishers & Cabinets
Toilet Accessories
Paint
Tackboards
Projection Screens



