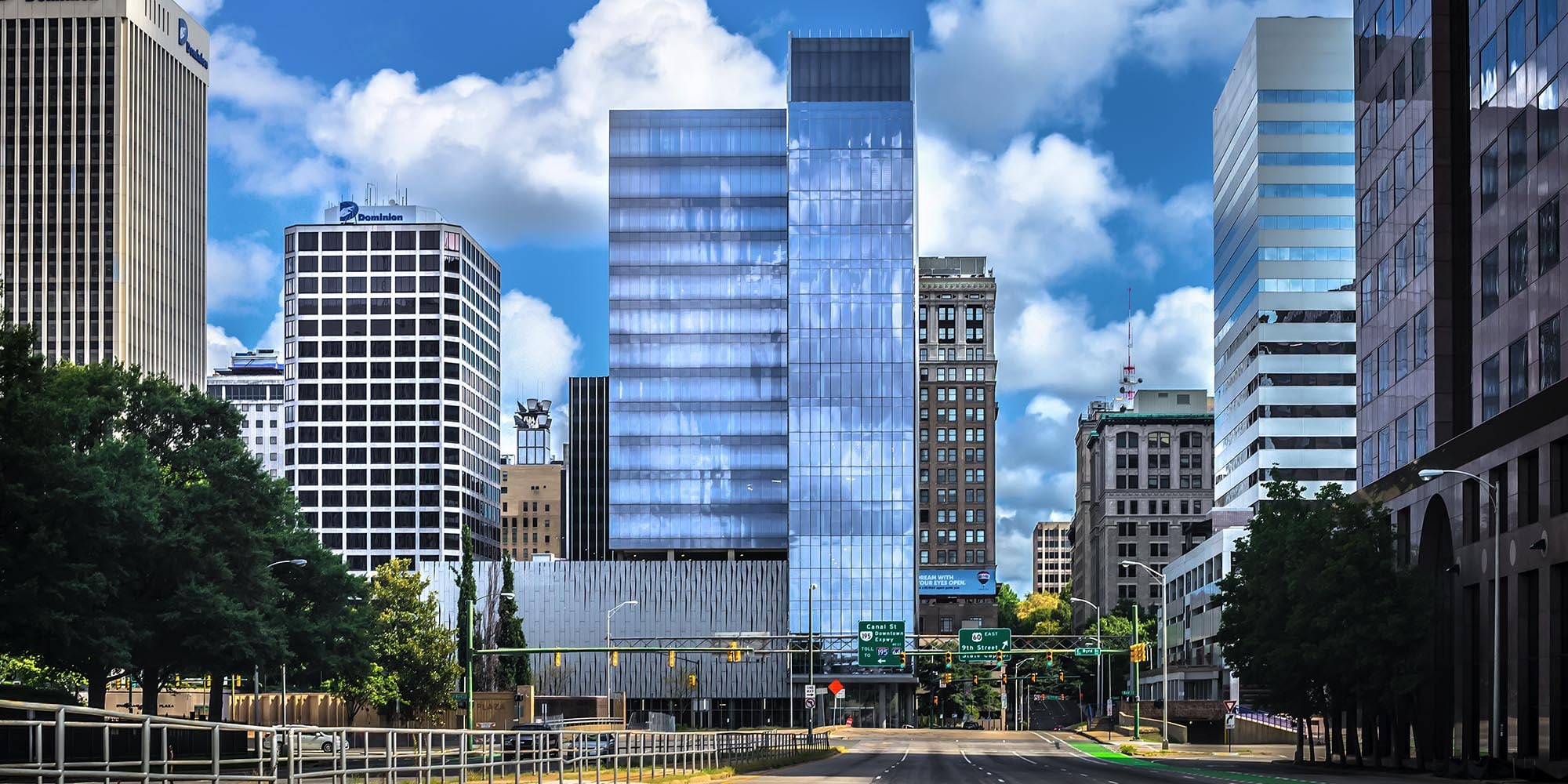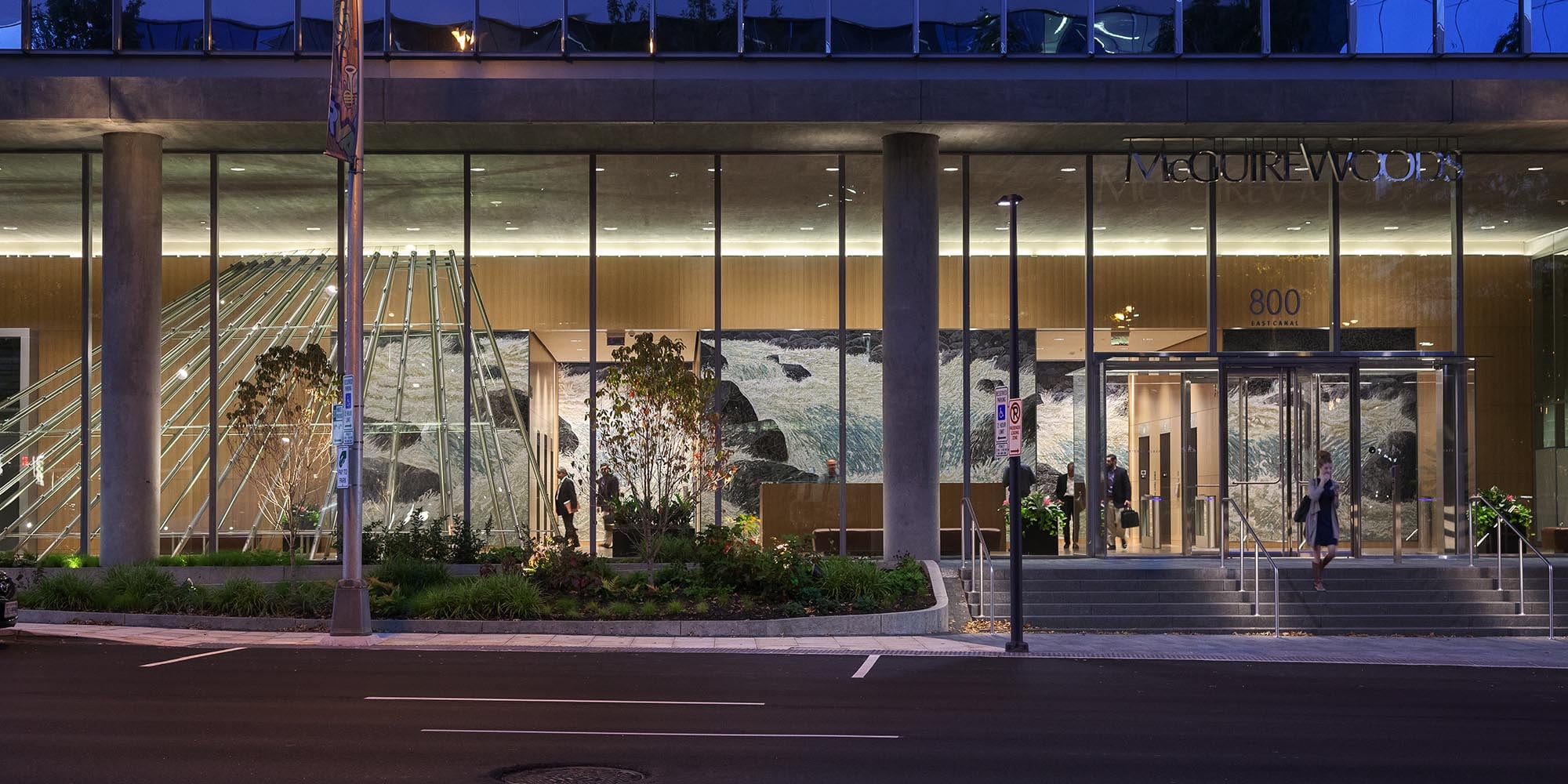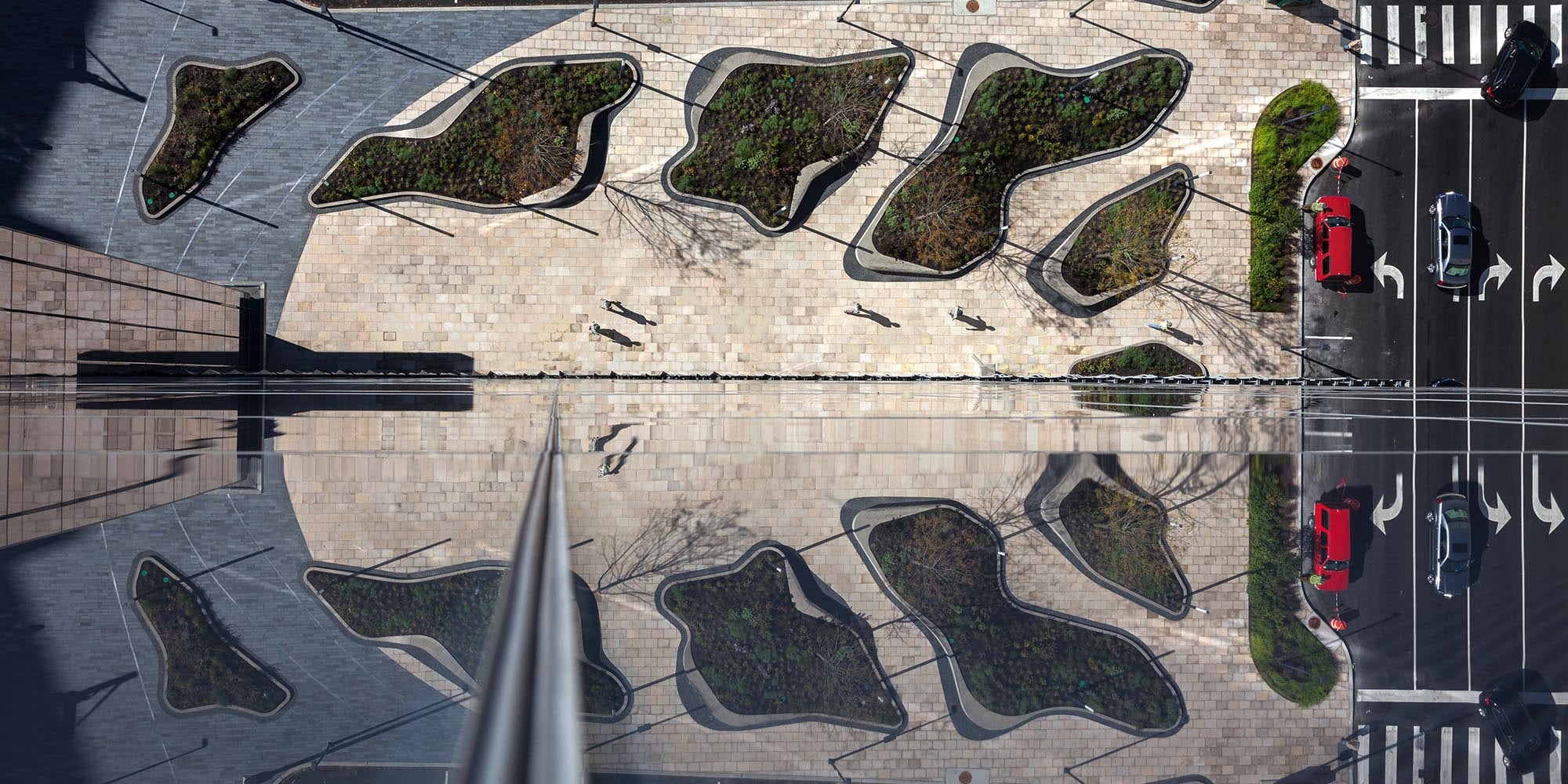Gateway Plaza
—
Richmond, Virginia
The tower is clad in a high-performance glass curtainwall system with both butt-glazed facades and expressed aluminum frames.
—
This elegant, state-of-the-art, design-build office building is a powerful addition to the Richmond skyline. With 350,000 square feet of Class "A" office space, this 18-story tower includes a five-story, 509 car parking garage.
The tower is clad in a high-performance glass curtainwall system with both butt-glazed facades and expressed aluminum frames. Floor-to-ceiling vision glass offers spectacular views while allowing optimal day lighting throughout the interior. Three sides of Gateway Plaza incorporate expressed vertical mullion fins to provide shading from the sun and further enhance the many energy benefits of the building.
Clayco and Lamar Johnson Collaborative are serving as the turn key developer, designer and builder.
Key Facts
Project size: 543,000 SF
Architect: Lamar Johnson Collaborative
Services Provided
Exterior Granite Pavers, Stairs and Landscaping



