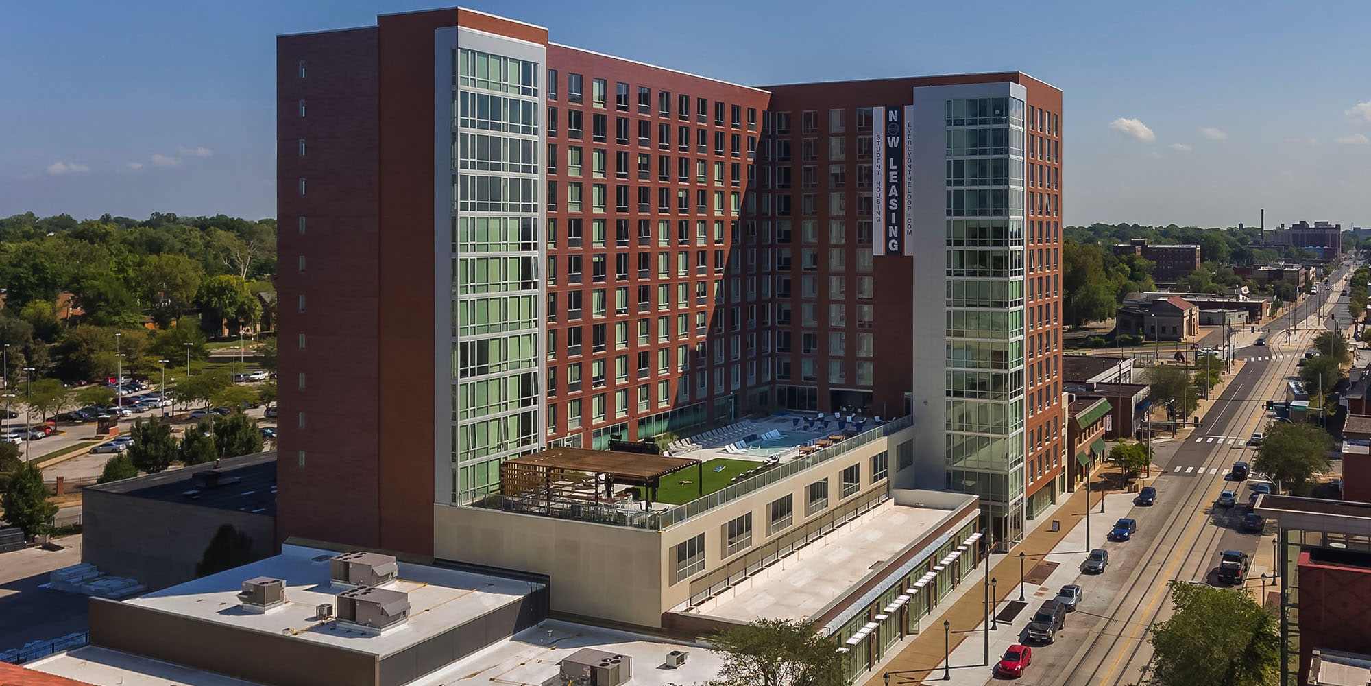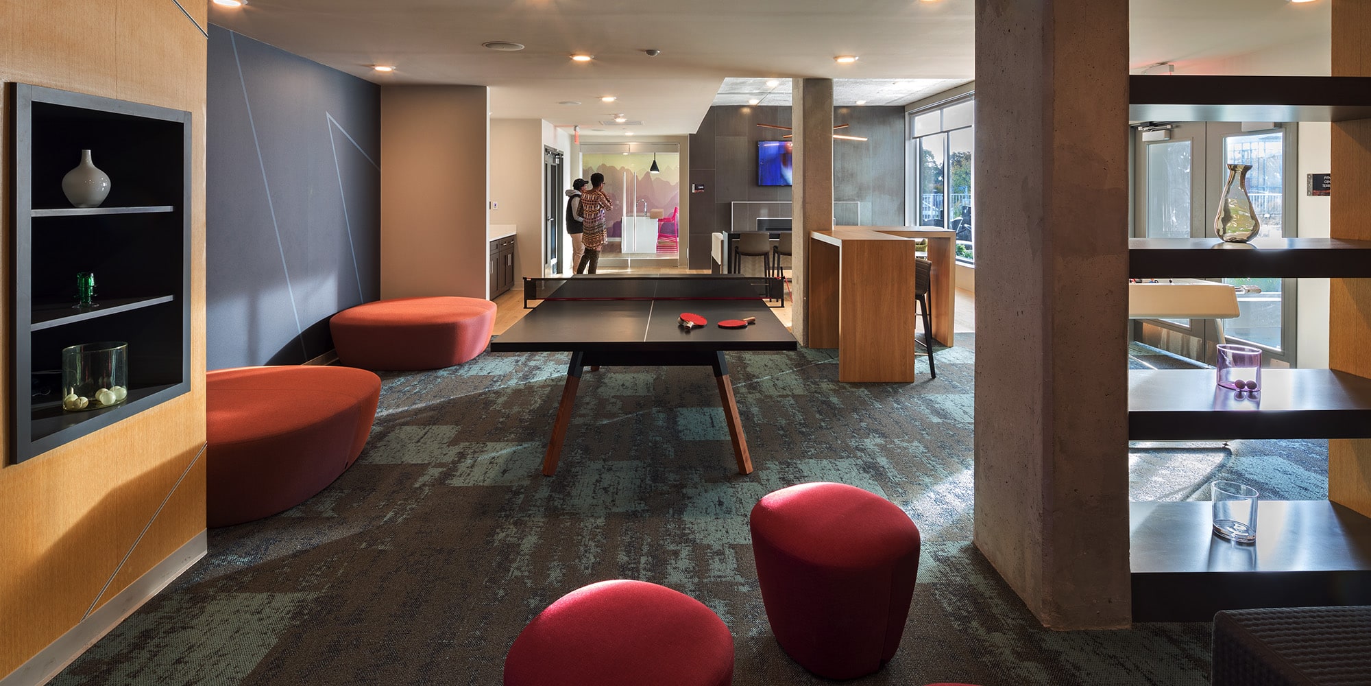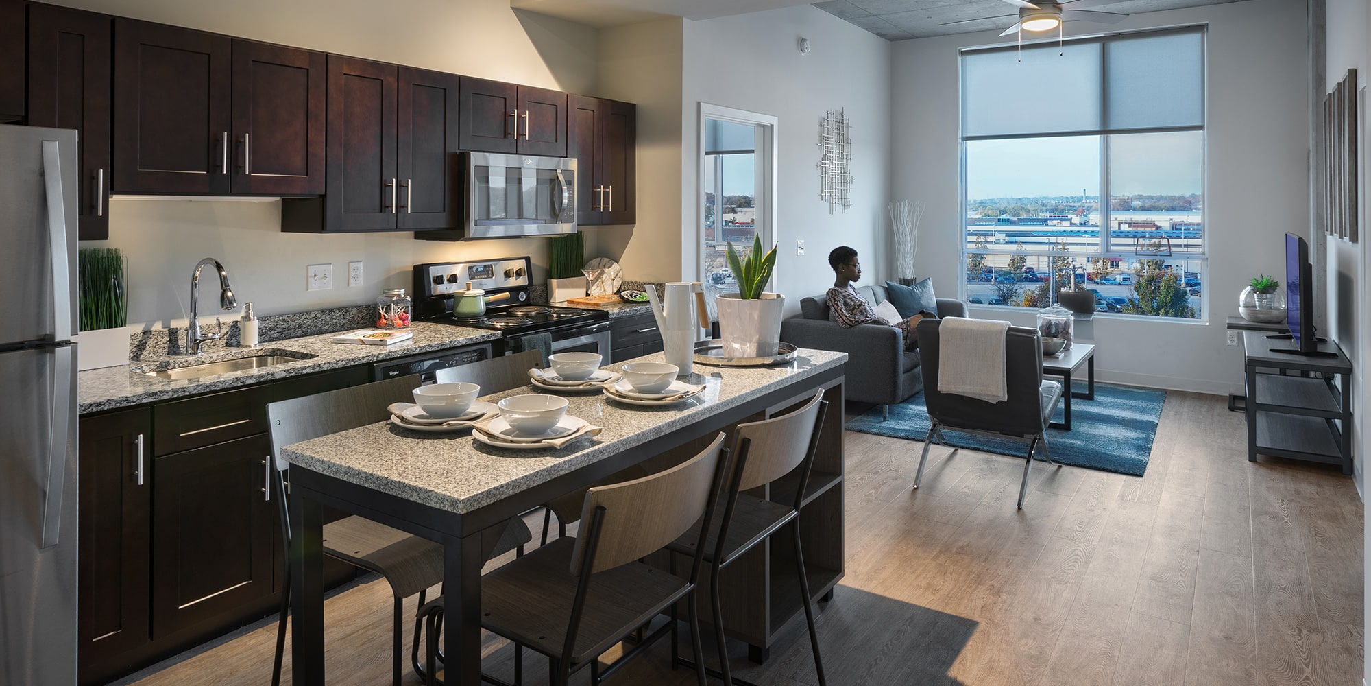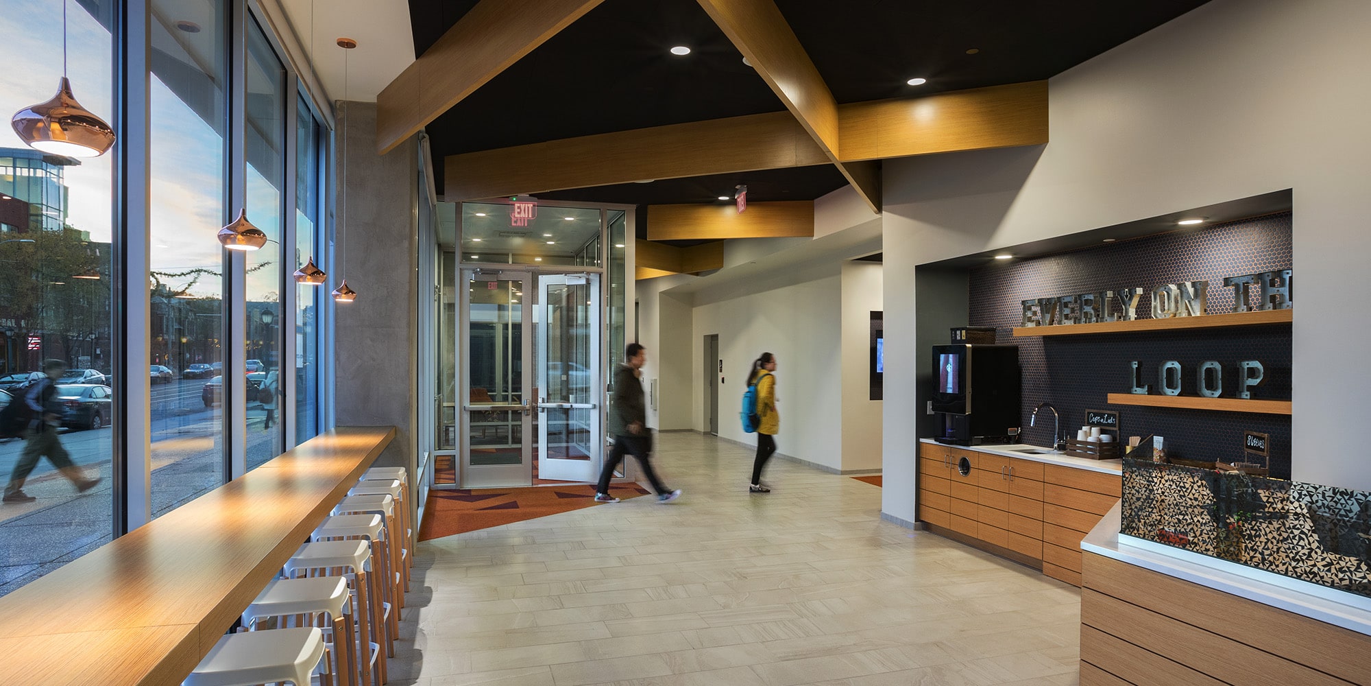Everly On The Loop
—
St. Louis, Missouri
This new project contains 10 residential floors, an amenity floor, three levels of parking, and 4,500 square feet of ground-level retail.
—
This project was for a 14-story, 209-unit residential complex on Delmar Boulevard in the East Loop in St. Louis, Missouri. CRG developed and Clayco built this new project, which called for 10 residential floors, an amenity floor, three levels of parking, and 4,500-square-feet of ground-level retail.
The amenity level offers a 1,800-square-foot fitness/yoga room overlooking the 18” deep outdoor sunning pool. A 2,500-square-foot lounge area includes comfortable seating, a television, kitchen, coffee bar, gaming area and restrooms. Barbecue grills and a fire pit complete the outdoor deck. Additional features include four meeting/collaborating rooms, a 1,900-square-foot lobby lounge, space for 110 bikes as well as a fix-it station, and secure parking.
There are 428 bedrooms spread over one, two and three-bedroom units. Each fully furnished apartment includes a stacked washer and dryer, stainless steel appliances and nine-foot ceilings. Some units have walk-in closets.
Key Facts
Project size: 320,890 SF
Architect: Lamar Johnson Collaborative
Services Provided
Kitchen & Bath Granite Countertops




