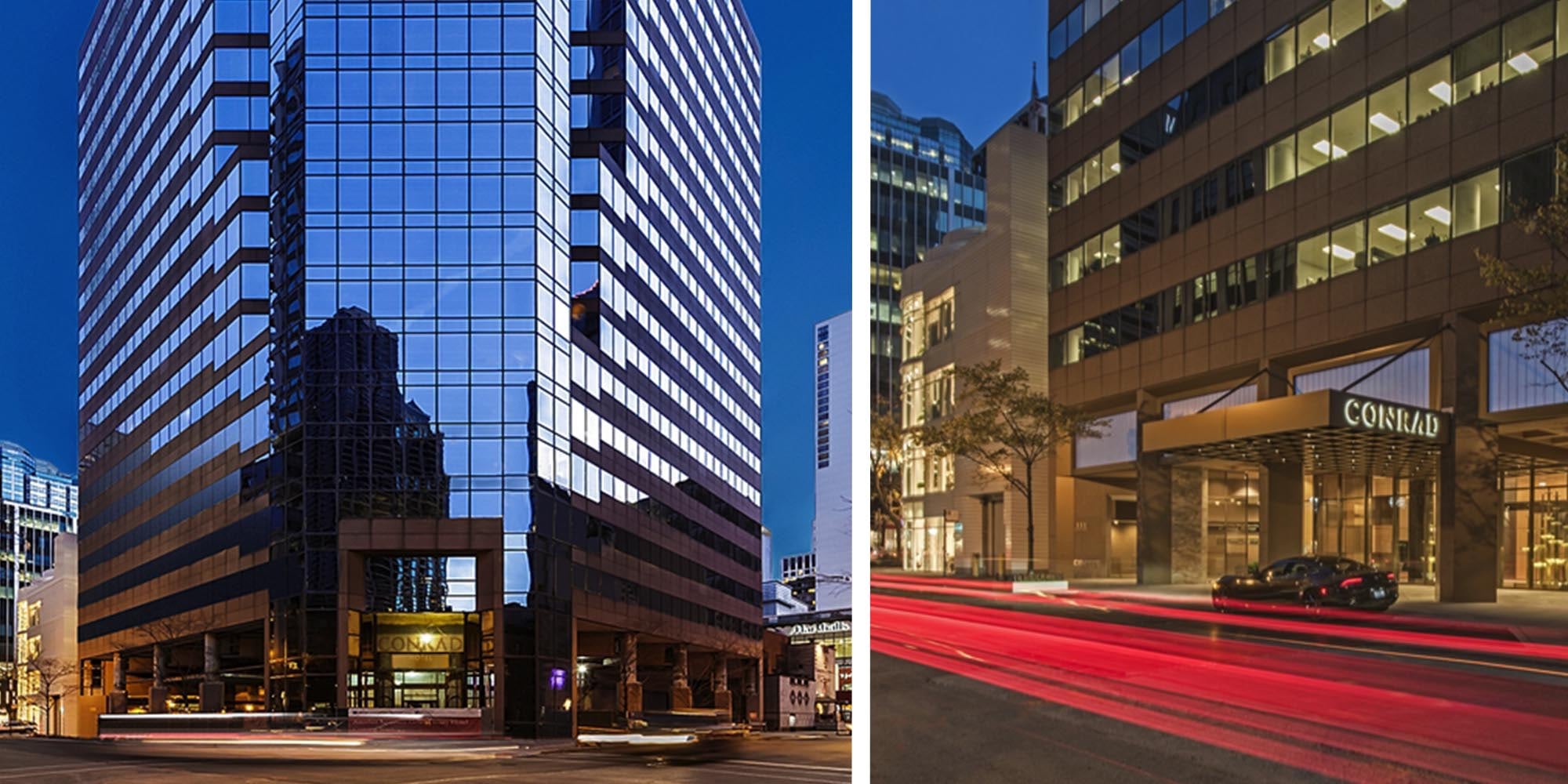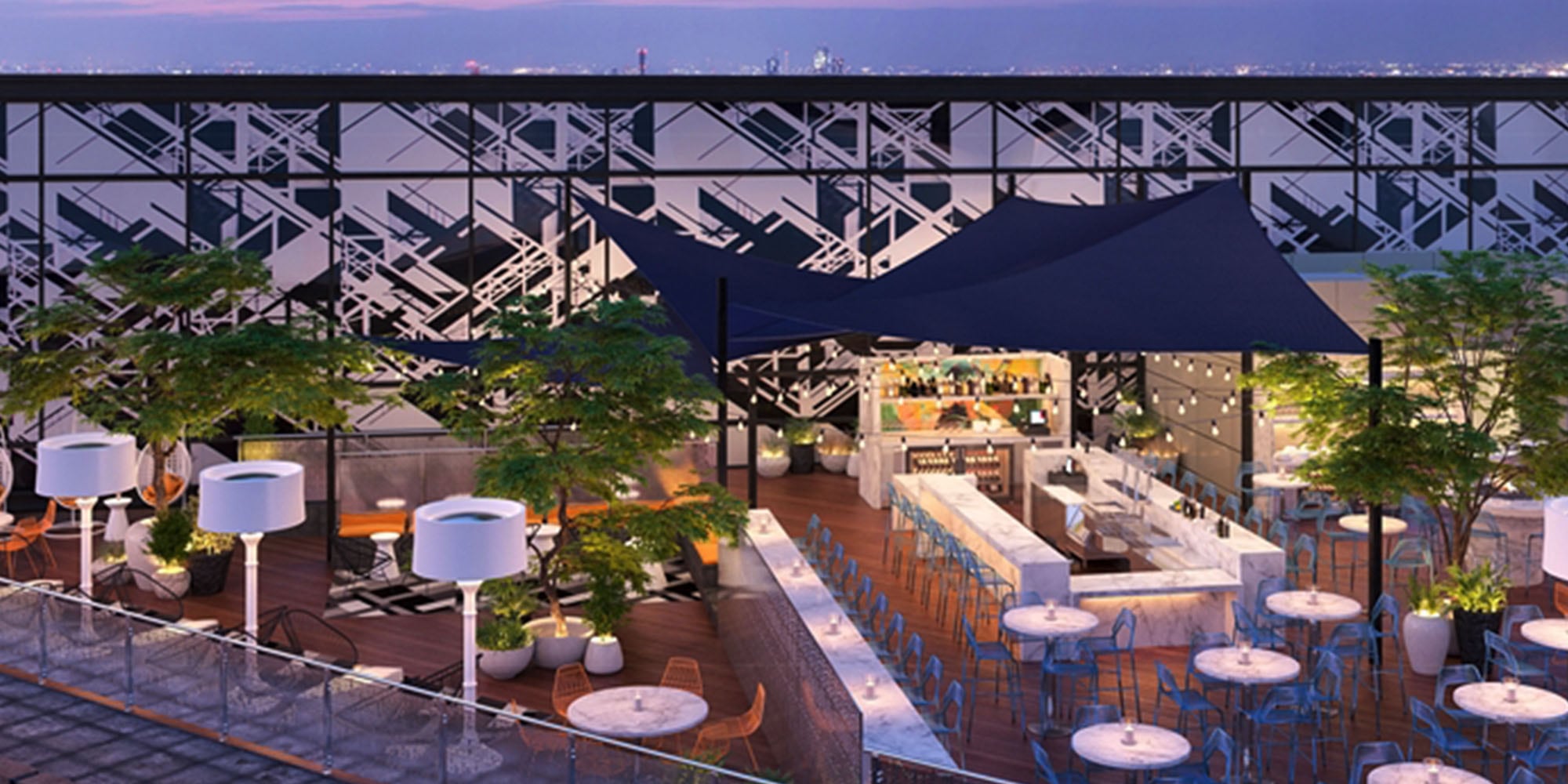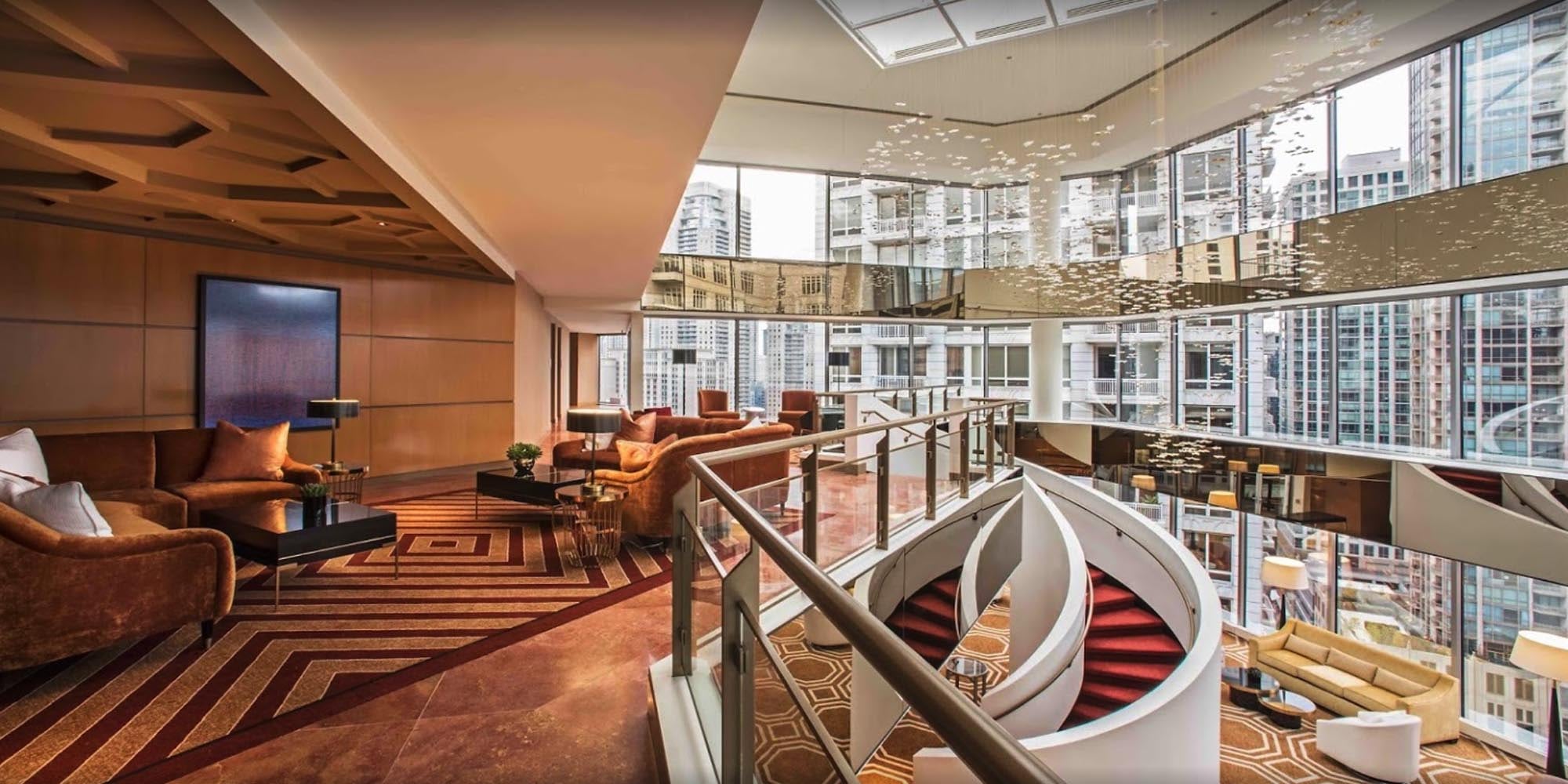Conrad Hotel Conversion
—
Chicago, Illinois
Guests enter the hotel on the first floor and ride up to a unique “skylobby” on the twentieth floor, where they will find the concierge, restaurant and executive lounge.
—
Clayco collaborated with Conrad Hotels & Resorts on a new Conrad hotel at 101 E. Erie St. in Chicago. Clayco served as the design-builder on the project and began demolition work in January of 2015 and the hotel will started hosting travelers in spring of 2016.
The project consists of the remodeling of floors 8-20 of an existing 20-story office building into a 4.5 star hotel. Guests enter the hotel on the first floor and ride up to a unique “skylobby” on the twentieth floor, where they will find the concierge, restaurant and executive lounge. An expansive conference center is located on the nineteenth floor with guest rooms occupying floors eight through 18.
The entire property boasts 260,000-square-feet of space and 287 guest rooms, 12 of which are expansive suites. In addition, over 10,500-square-feet are devoted to the state-of-the-art conference facilities. The hotel is located a few steps away from high-end retail and award-winning restaurants.
Key Facts
Project size: 260,000 SF
Architect: Epstein
Services Provided
Exterior Granite Wall Cladding
Exterior Granite Pavers
Interior Travertine Flooring



